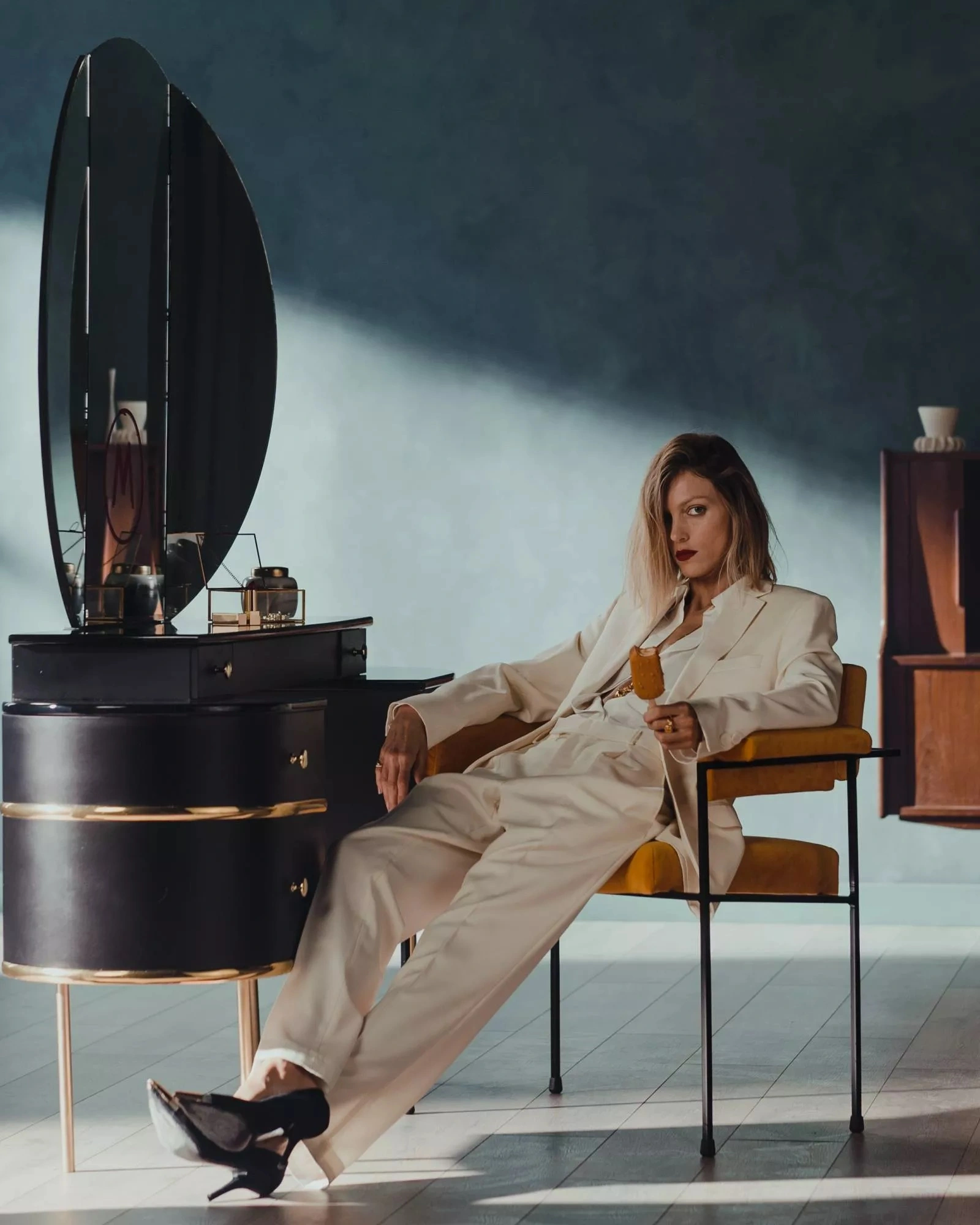Showcasing 5 Projects
Minimalistyczny projekt domu wpisany w 12-arową miejską działkę, który harmonijnie łączy architekturę z naturą. Jego geometryczna bryła w kształcie zbliżonym do kwadratu wyróżnia się elegancką, białą elewacją, subtelnie przełamaną drewnianymi okładzinami, dodającymi ciepła i naturalnego charakteru.
Ogród jest integralną częścią bryły budynku, wkomponowany w jego strukturę, co tworzy unikalne połączenie wnętrza z otoczeniem. Dom jednorodzinn został zaprojektowany tak, aby zapewniać maksymalną prywatność, pomimo bliskiej obecności sąsiadów z trzech stron.
Przestronny, zadaszony taras oferuje idealne miejsce do relaksu i spotkań towarzyskich, jednocześnie pozostając osłoniętym od wglądu z zewnątrz. Wnętrze domu jest równie przemyślane, oferując otwarte, jasne przestrzenie, które sprzyjają komfortowi i wygodzie mieszkańców.
Situated on a hill near Rzeszów, the complex of semi-detached single-family houses has been completed upon the request of a private investor.
The residential development project is thoughtfully designed to provide intimacy to each of its segments through significant displacement between them. The uniqueness of this place lies in a balanced layout that emphasizes harmony with the surroundings while also prioritizing privacy.
Upon crossing the threshold of the estate, an extraordinary panorama unfolds. This is a neighborhood that harmonizes modernity with nature, emphasizing quality of life while respecting the privacy of each resident. It is a place that allows one to relish tranquility and views without compromising the convenience of everyday life.
The design of a single-story house connected to a stable is situated on a plot surrounded by extensive forests and the Tanew River on the border of the Podkarpackie and Lubelskie provinces. Large windows and the positioning of a tree 'inside' the building composition enhance the sense of closeness to nature.
The house is divided into several zones: nighttime, work, and relaxation. These zones are connected by the heart of the house, which is the kitchen with an island. From there, over a morning coffee, one's gaze extends to the water of the pool integrated into the spacious terrace. The clean, simple form draws inspiration from the 20th-century modernism movement. The architecture doesn't overwhelm the surrounding greenery; instead, it underscores its significance by contrasting against the facade in a muted white hue.
Clay plaster and a stable are being designed using prefabricated timber frame construction with insulation made from rye straw. The facility will be heated by an environmentally friendly heat pump connected to photovoltaic panels.
The house with a built-up area of 70m2 is designed in the spirit of minimalism and comfort. Such a size allows for obtaining a building permit through notification, significantly shortening the waiting process for project preparation and evaluation. The key elements of the concept include parking spaces concealed under the building's structure and a terrace with an area close to that of the house. This approach makes the house appear remarkably spacious while harmoniously integrating with the surrounding greenery.
The practical spatial layout utilizes the smallest possible area for circulation. This approach enabled the inclusion of a bathroom with a shower and bathtub, two bedrooms with large wardrobes, and a living room with a kitchen. The boiler room has been relocated to the basement.
Utilizing the flat roof as biologically active space constitutes one of the pro-ecological solutions that we endeavor to incorporate into each of our projects.
The individual recreation building is finished with an intriguing material – reed. Roofs of this technology were used hundreds of years ago as traditional roof coverings. During production, the material doesn't emit CO2, and2 due to its thermal properties, it reduces the heat transfer coefficient. The building provides high thermal comfort and is environmentally friendly in terms of production and exploiting.
Functionally, the space under the stairs was utilized for placing a washing machine and a shower. The house features as many as three separate sleeping rooms. Situated near the water, along with a brick terrace and a wooden platform, it's an ideal place for relaxation away from the city noise.
